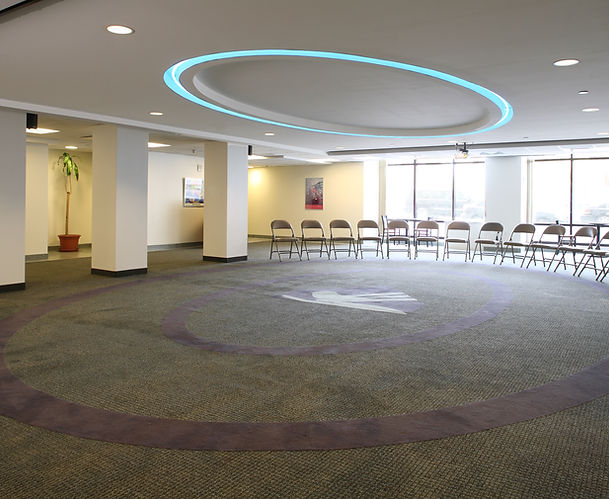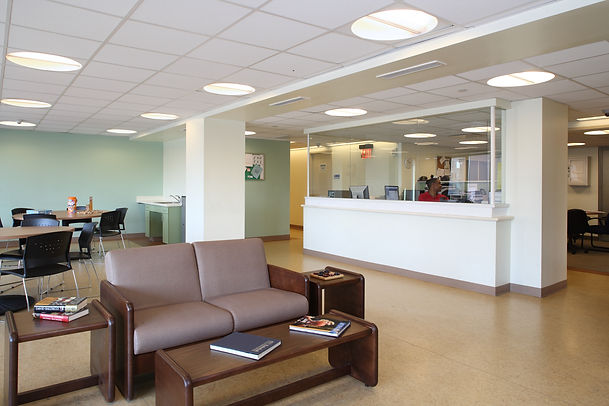
Covenant House


PROJECT: COVENANT HOUSE NEW YORK
LOCATION: NEW YORK, NY
TYPE: SUPPORTIVE HOUSING
CLIENT: COVENANT HOUSE
Covenant House is a 124,000 sq ft, three building complex, at 41st Street that provides temporary shelter, recreation facilities, education, and moral support to homeless teenagers. The final scope included a complete gut interior and mechanical systems upgrade, new windows, new roof, new interior walls, ceilings, flooring, plumbing, and new elevator with associated structural work.
ENERGY AND WATER SAVINGS
The project incorporates several strategies for saving energy including compact fluorescent lights, a/c system with no cfc’s, buiding management system, flow restrictors on all plumbing fixtures, and materials incorporating recycled components.


